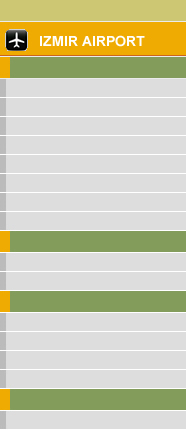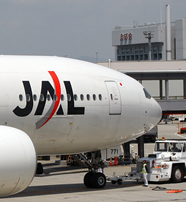

Izmir-Airport.info

>>
Airport info
Flights
info
Contact

Multi - Storey Car Park (Total m2): 69,000 m2
Multi - Storey Car Park Coverage Area:17,292 m2
Multi - Storey Car Park Vehicle Capacity: 2,237 vehicles
Outdoor Car Park Area: 10,906 m2 (Bus, taxi, VIP)
Outdoor Car Park Vehicle Capacity: 145 vehicles
Taxi Park Area: 680 m2 – 30 vehicles
Bus Park Area: 8,536 m2 – 80 vehicles
Terminal Building (Total m2): 110,000 m2
Total Construction Area: 67,622 m2
Terminal Building Coverage Area: 31,869 m2
Terminal Passenger Capacity: 5,000,000 passenger/year
Peak Hour Capacity: 1,500 passanger/hour
Check - in Hall: 5,354 m2
Check - in Counters: 66
Ticket Sales Desks: 31
Ticket Sales Office: 16
Passport Cabins - Departing Passengers: 18
Gate Waiting Hall (Total m2): 3,184 m2
Gates: 9
Passport Hall - Arriving Passengers: 4,778 m2
Passport Cabin - Departing Passengers: 16
Baggage Make Up Area: 7,211 m2
Baggage Claim Hall: 4,070 m2
Incoming Baggage Claim Carousels: 6
Customs Inspection Desks: 4
Meeters and Greeters Hall (total m2): 4,167 m2
VIP Lounge (total area): 1,122 m2
VIP Lounge: 1
CIP Lounge (total area): 1,246 m2
CIP Lounge: 5 units
Commercial Areas (Total m2): 14,938 m2 (including car park)
Cafes, Bars, Restaurants (Total m2): 2,037 m2
110,000 SQM OF INDOOR AREA
The new terminal has an indoor area of 110,000 m2, compared to the 27,000 m2 of the existing terminal. In the new terminal, 9 aircraft will be able to board and unload passengers concurrently. There are 34 passport inspection points, 6 baggage claim belts, 4 customs inspection desks to speed up the passenger boarding procedures, and a VIP section of 1,300 m2. Baggage sorting system will be able to handle 5,000 bags per hour. There will be several restaurants and cafes inside the terminal as well.
69,000 SQM PARKING LOT WITH A CAPACITY OF 2,237 VEHICLES
One of the most important features of the new terminal will be the car park. There will be a 69,000 m2 parking lot with a capacity of 2,237 vehicles in front of the terminal.
146,000 SQM APRON
The Aliaga - Menderes Fast Train Line which will start operations in 2 years will pass through the new facilitiy that has an apron of 146,000 m2.
A viaduct of 18,500 m2 of area will be built as well as a road of 69,000 m2 and a 8,538 m2 of bus station area. International to domestic connecting passengers will be able to change terminals via moving sidewalks
Multi - Storey Car Park Coverage Area:17,292 m2
Multi - Storey Car Park Vehicle Capacity: 2,237 vehicles
Outdoor Car Park Area: 10,906 m2 (Bus, taxi, VIP)
Outdoor Car Park Vehicle Capacity: 145 vehicles
Taxi Park Area: 680 m2 – 30 vehicles
Bus Park Area: 8,536 m2 – 80 vehicles
Terminal Building (Total m2): 110,000 m2
Total Construction Area: 67,622 m2
Terminal Building Coverage Area: 31,869 m2
Terminal Passenger Capacity: 5,000,000 passenger/year
Peak Hour Capacity: 1,500 passanger/hour
Check - in Hall: 5,354 m2
Check - in Counters: 66
Ticket Sales Desks: 31
Ticket Sales Office: 16
Passport Cabins - Departing Passengers: 18
Gate Waiting Hall (Total m2): 3,184 m2
Gates: 9
Passport Hall - Arriving Passengers: 4,778 m2
Passport Cabin - Departing Passengers: 16
Baggage Make Up Area: 7,211 m2
Baggage Claim Hall: 4,070 m2
Incoming Baggage Claim Carousels: 6
Customs Inspection Desks: 4
Meeters and Greeters Hall (total m2): 4,167 m2
VIP Lounge (total area): 1,122 m2
VIP Lounge: 1
CIP Lounge (total area): 1,246 m2
CIP Lounge: 5 units
Commercial Areas (Total m2): 14,938 m2 (including car park)
Cafes, Bars, Restaurants (Total m2): 2,037 m2
110,000 SQM OF INDOOR AREA
The new terminal has an indoor area of 110,000 m2, compared to the 27,000 m2 of the existing terminal. In the new terminal, 9 aircraft will be able to board and unload passengers concurrently. There are 34 passport inspection points, 6 baggage claim belts, 4 customs inspection desks to speed up the passenger boarding procedures, and a VIP section of 1,300 m2. Baggage sorting system will be able to handle 5,000 bags per hour. There will be several restaurants and cafes inside the terminal as well.
69,000 SQM PARKING LOT WITH A CAPACITY OF 2,237 VEHICLES
One of the most important features of the new terminal will be the car park. There will be a 69,000 m2 parking lot with a capacity of 2,237 vehicles in front of the terminal.
146,000 SQM APRON
The Aliaga - Menderes Fast Train Line which will start operations in 2 years will pass through the new facilitiy that has an apron of 146,000 m2.
A viaduct of 18,500 m2 of area will be built as well as a road of 69,000 m2 and a 8,538 m2 of bus station area. International to domestic connecting passengers will be able to change terminals via moving sidewalks
